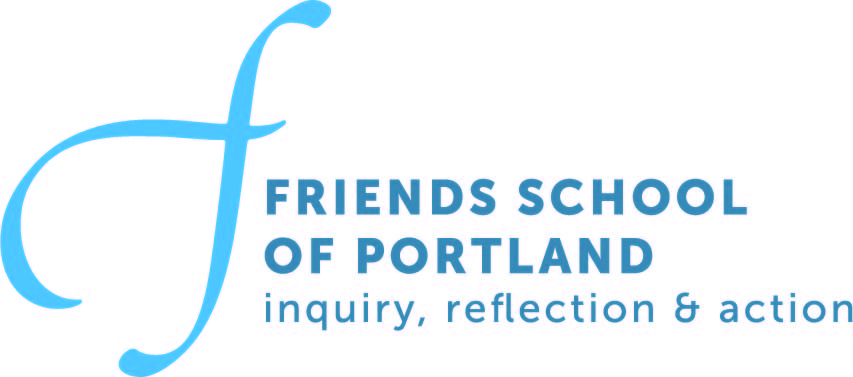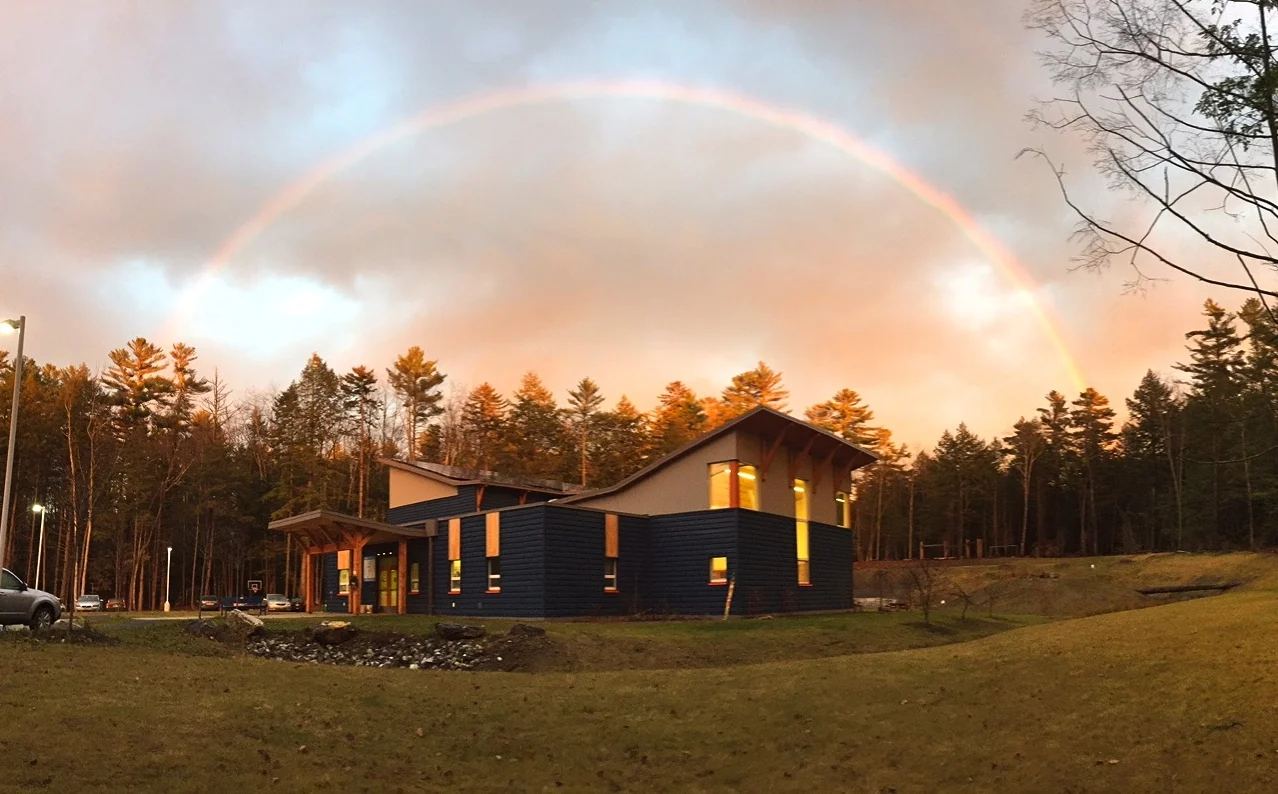Thirteen years ago, we began our journey with 26 students, leasing a 1950s building on Mackworth Island. Since then, the school has grown steadily. In 2012 we purchased a beautiful 21-acre parcel in the town of Cumberland and soon thereafter launched a successful capital campaign, raising $2.5 million for the construction of our school building which opened in the fall of 2015. Our unique culture of joyful learning is thriving as we continue our thoughtful growth and build our middle school wing.
This rendering shows the proposed middle school wing on the right.
Friends School of Portland is the first school in Maine, the first commercial project in Maine, and the third school in the nation to achieve Passive House certification – the highest voluntary energy efficiency standard in the world. Our continued commitment will be evident in our new wing designed to Passive House standards.
Friends School of Portland is designed to be net zero! We expect to eventually produce as much energy from our solar panels as we consume over the course of a year. This is because of our friends at Ocean View Retirement Community, who bought the 144 solar panels on our roof. In 2021, they will donate those panels to us. We are still on the electrical grid, and when the sun isn't shining (on a cloudy day or at night) we access electricity from Central Maine Power. When our solar panels produce more power than we are using, we get credits from CMP. An iPad mounted outside our meeting room displays the amount of energy we create each day, serving as an interesting learning tool for our students.
Passive House buildings are known for their tight envelope: We have insulated walls (36" thick), insulated ceilings (44" thick), and an insulated foundation (26" thick). The walls, floors and ceilings are all sealed with tape and breathable fabric membrane so no air or moisture leaks in or out. The windows and doors are TRIPLE-paned and come from Lithuania and Germany. The size and location of the windows allow for solar gain in just the right places.
Our building has a variety of other earth-friendly features. Lights are turned on by a motion sensor, automatically adjust to the natural light in the room, and turn off by themselves after about 15 minutes. Toilets at FSP use 1-1.5 gallons of water per flush--much less than the 3. 5 gallons used by the average American toilet! The wood used on the walls and ceilings throughout the school and Meeting Room comes from the white pines we had to cut to make room to build. We compost food scraps and paper towels in every classroom and in our kitchen. Garbage to Garden makes them into compost, and we will use that compost in our flower and vegetable gardens. Rain and melted snow from behind, around, and on top of the school is collected and flows into the storm water drainage system in this circle. Careful layering of rock and vegetation like switch grass helps filter the water quickly back into the earth.
Learn more about our capital campaign to build the new wing and see what makes it so special!
In June 2016, Kaplan Thompson Architects received a special recognition award from AIA Maine for our staircase design. Click here to read more, and to see beautiful photos of our building. "Requirements included strong integration with the landscape through multiple, direct connections to outdoor spaces, use of natural and local materials, and the elimination of fossil fuels. Could this school be an example for kids as to how all buildings must be constructed in order to combat climate change?"
FSP student Seth Dixon and his father Andy took aerial photos and video of our school each week as it was being built, and compiled a wonderful video of the process. Click here to watch it.



